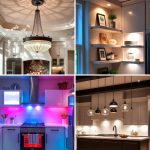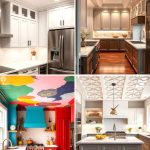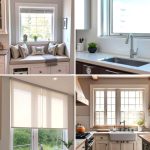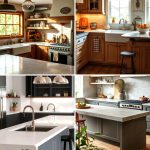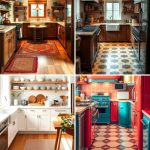A kitchen is more than just a place to cook—it’s a canvas for creativity and a heartwarming hub of daily life. With each design idea, you can reimagine your culinary space to balance efficiency, functionality, and style. Whether you crave an expansive open layout or a compact design that maximizes every inch, these innovative concepts serve as a guide to transforming your home. The ingenious ideas provide practical tips and inspiring examples that help anyone create a kitchen space suited perfectly to their lifestyle. Explore these 22 Kitchen Layout Ideas to ignite your design inspiration.
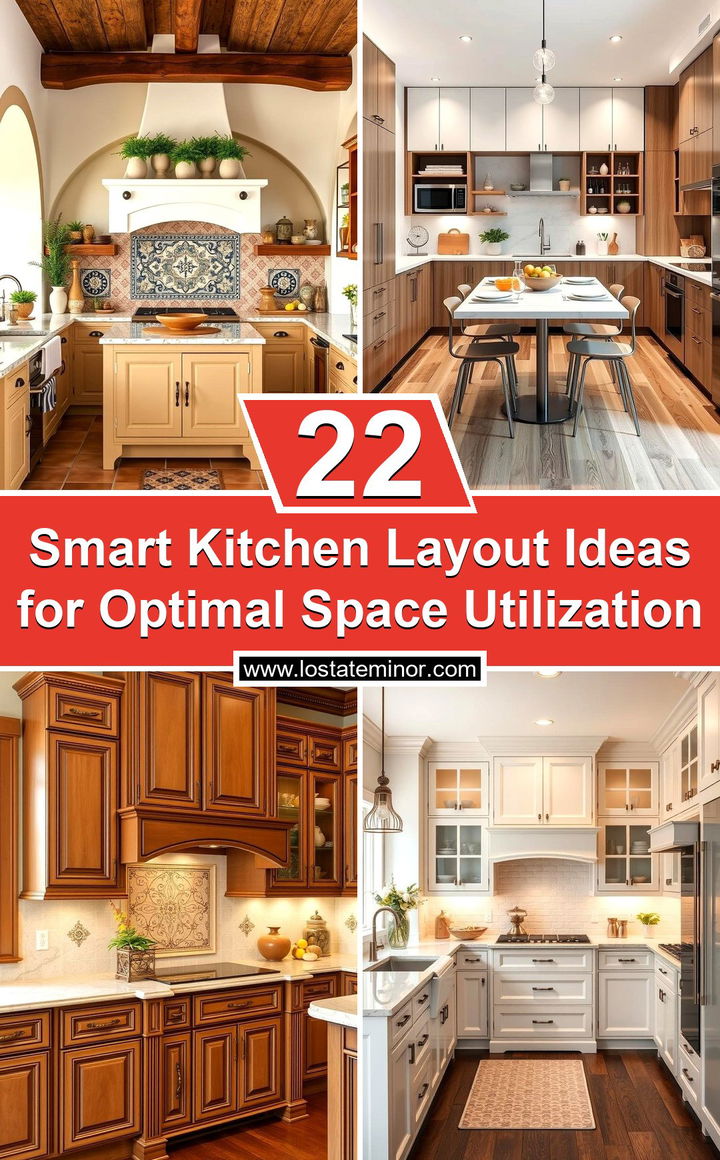
1. Open Concept Kitchen Layout
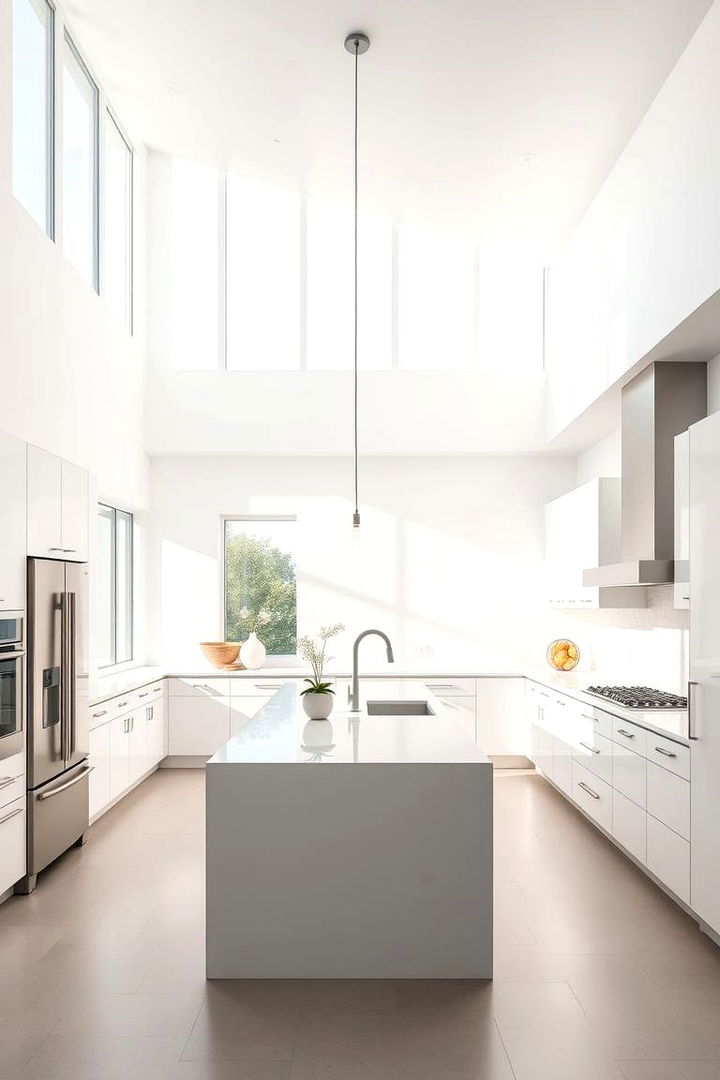
Bathed in natural light and an unmistakable sense of space, the open concept kitchen layout creates a welcoming atmosphere that integrates cooking, dining, and living areas into one harmonious zone. This design brightens your home and encourages effortless conversations while making daily tasks more engaging. The spacious feel allows flexible furniture arrangements and modern appliances to take center stage. Enhancing functionality and style, it also offers ample room for decorative accents and customized storage solutions, ensuring a versatile space where gatherings and culinary creativity flourish seamlessly.
2. Galley Kitchen Layout
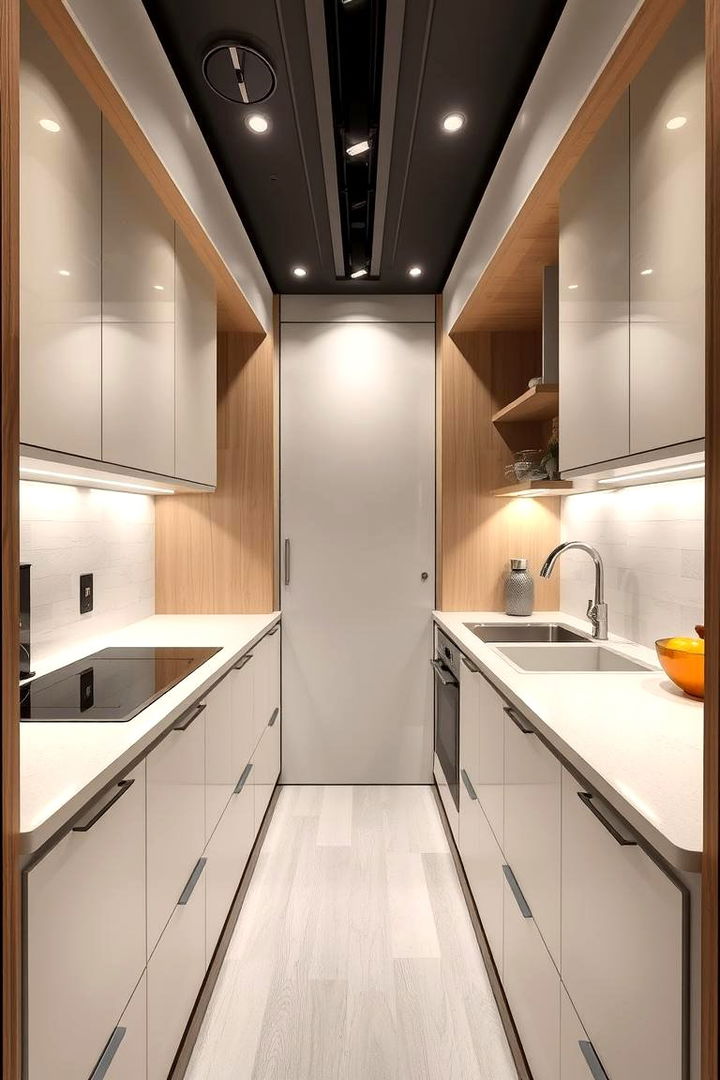
Designed with efficiency in mind, the galley kitchen layout features two parallel countertops that maximize workspaces in a compact corridor design. This streamlined approach minimizes walking distances during meal preparation and presents a focused environment ideal for busy lifestyles. The linear arrangement facilitates integrated appliances and smart storage solutions that keep everything accessible. Complemented by soft, ambient lighting and refined decor details, this layout delivers both practicality and aesthetic appeal. It is a perfect choice for smaller apartments or homes, where every inch is optimized to create an organized and functional space.
3. L-Shaped Kitchen Layout
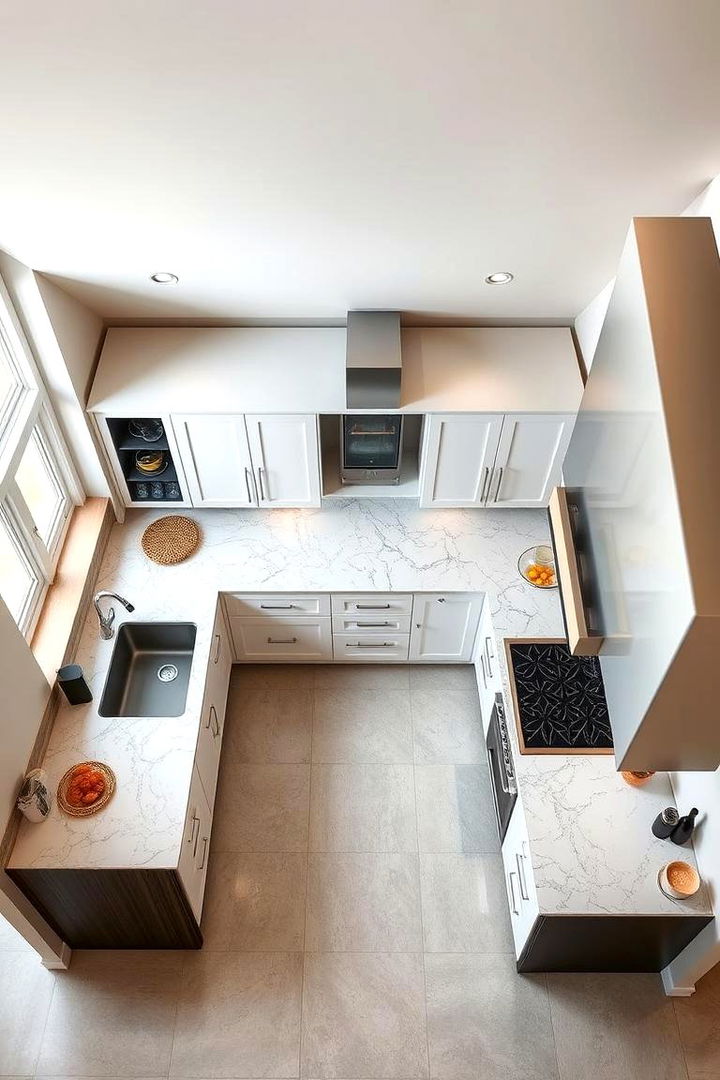
Exuding versatility and openness, the L-shaped kitchen layout utilizes two adjoining walls to create an efficient work triangle for cooking and storage. This design offers generous countertop space while ensuring clear sightlines across the room. Its adaptable structure is perfect for various room sizes and enhances the flow of daily activities. Incorporating modern cabinetry, stylish lighting, and smart storage solutions, the layout invites both functionality and visual elegance. With room for decorative elements and practical appliances, the L-shaped design successfully balances aesthetic charm and everyday utility.
4. U-Shaped Kitchen Layout

Radiating an organized and efficient feel, the U-shaped kitchen layout wraps around three walls to offer abundant storage and countertop space. This approach provides multiple work areas that streamline cooking, cleaning, and organization. The design naturally forms a focused environment where every utensil and appliance is within arm’s reach. Enhanced by decorative backsplashes and modern lighting, this layout is ideal for avid home chefs seeking both style and practicality. Its seamless integration of functionality with aesthetic details creates a culinary space that feels both welcoming and ingeniously arranged.
5. Island Kitchen Layout
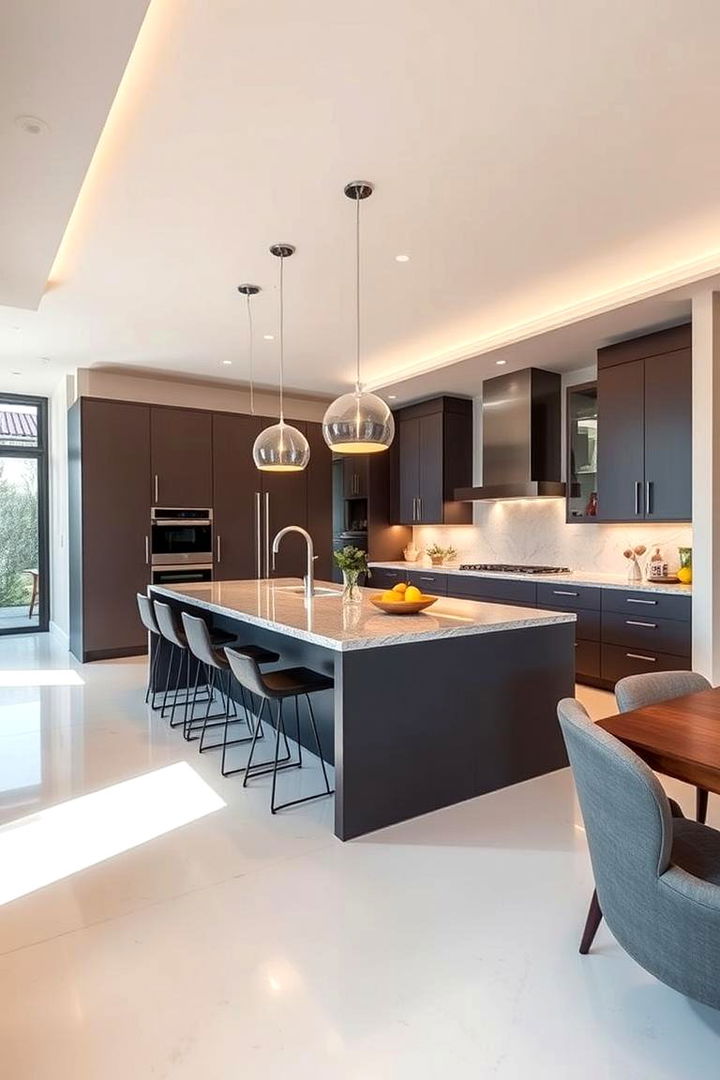
Evoking a sense of central sophistication, the island kitchen layout places a multifunctional island at the heart of the space. The island not only provides extra counter space for meal preparation but also serves as a casual dining area and social hub. With sleek finishes, ample seating, and smart storage options, this layout enhances both functionality and gathering potential. Modern lighting and contemporary cabinetry contribute to an inviting atmosphere that inspires creativity. Whether hosting friends or enjoying family meals, the island kitchen layout creates a dynamic focal point that unites style with practical living.
6. Peninsula Kitchen Layout
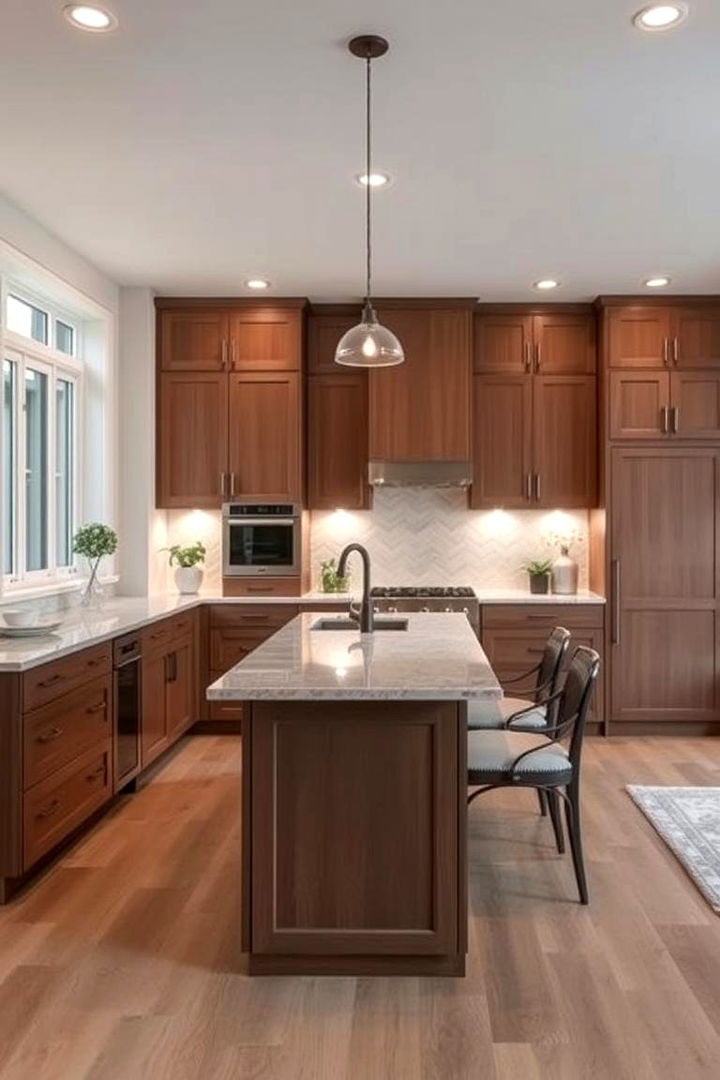
Offering a clever alternative to traditional islands, the peninsula kitchen layout presents an extended countertop that connects seamlessly with the main cooking area. This design creates a natural transition between kitchen tasks and dining interactions. Its integrated seating and efficient storage provide extra functionality while preserving an open feel. Soft ambient lighting and modern finishes enhance the overall aesthetic, making daily activities both enjoyable and efficient. By merging accessibility with elegance, the peninsula layout offers practical benefits and stylish flair, making it an ideal choice for those who appreciate intelligent design solutions in their kitchens.
7. Scandinavian Kitchen Layout
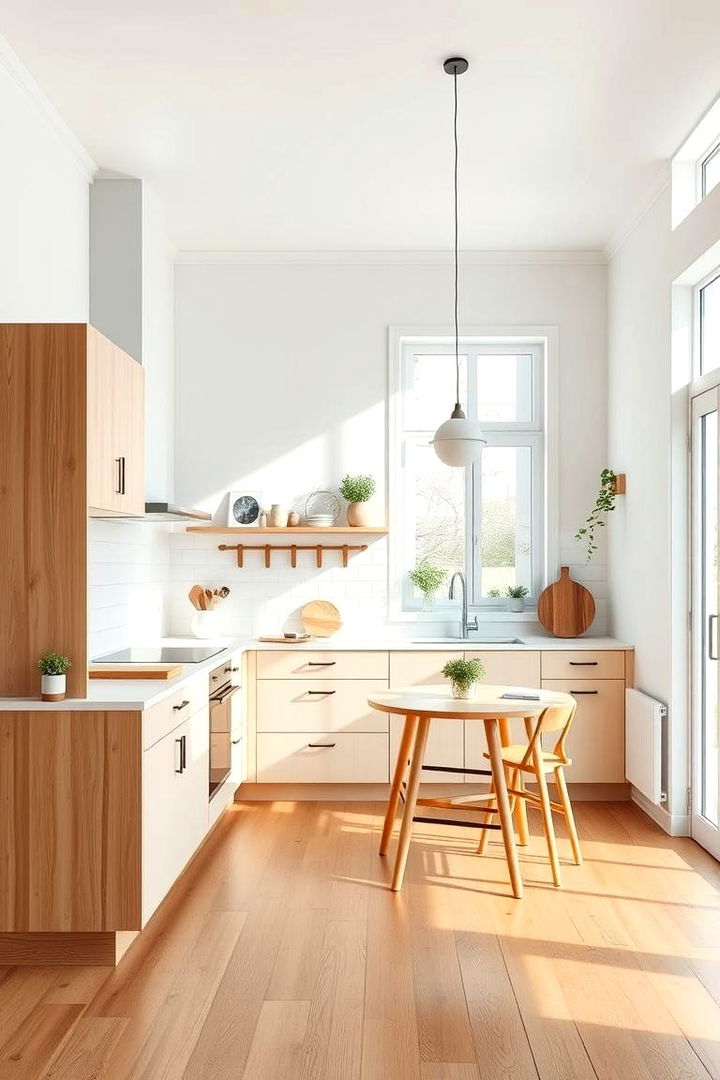
Infused with simplicity and natural elegance, the Scandinavian kitchen layout emphasizes clean lines, minimal decor, and a bright, airy atmosphere. Dominated by white tones, natural wood accents, and uncluttered surfaces, this design inspires calm and efficiency. Generous natural light highlights streamlined storage solutions and modern cabinetry, contributing to an overall sense of spaciousness. Every element is carefully chosen for both functionality and style, ensuring an inviting working environment. This approach creates a serene retreat where practical design and understated beauty combine, ideal for those seeking a balance between modern minimalism and cozy comfort.
8. Rustic Kitchen Layout
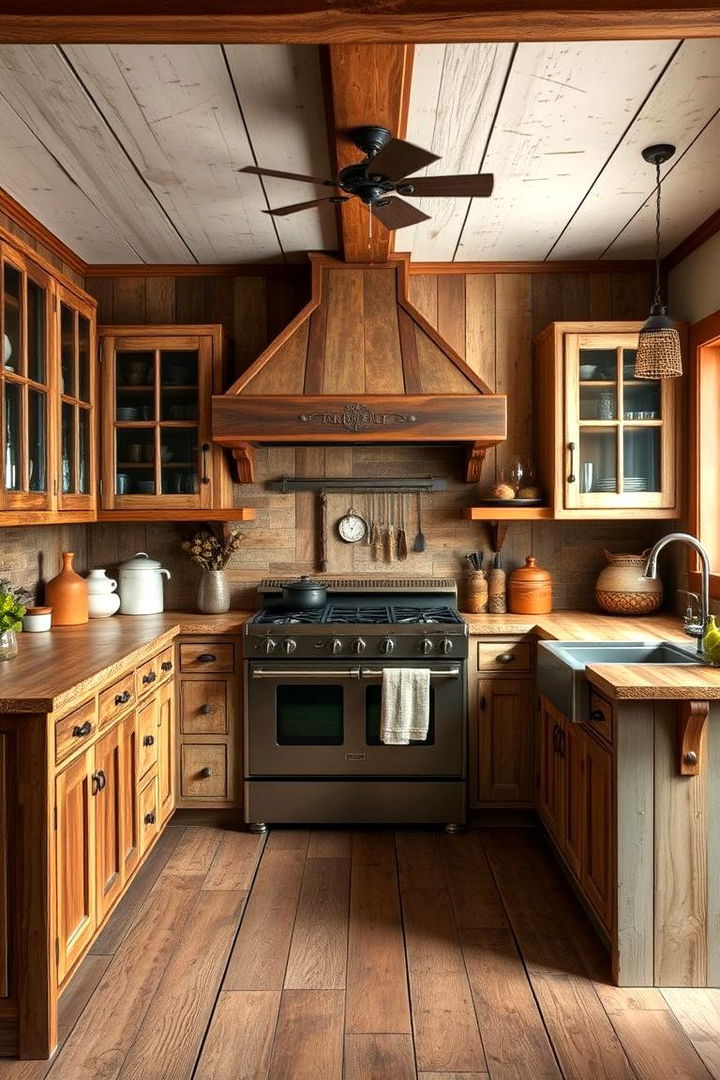
Brimming with charm and a warm, inviting spirit, the rustic kitchen layout embraces natural textures and earthy colors to evoke a sense of timeless homeliness. This design blends vintage elements with modern conveniences by featuring distressed cabinetry, reclaimed wood accents, and cozy light fixtures. The layout encourages relaxed gatherings and culinary exploration while enhancing the home’s character through handmade details. Its emphasis on natural materials and traditional touches creates a unique warmth that invites family and friends to linger. With practicality and heritage intertwined, the rustic kitchen design transforms daily routines into delightful experiences.
9. Modern Minimalist Kitchen Layout
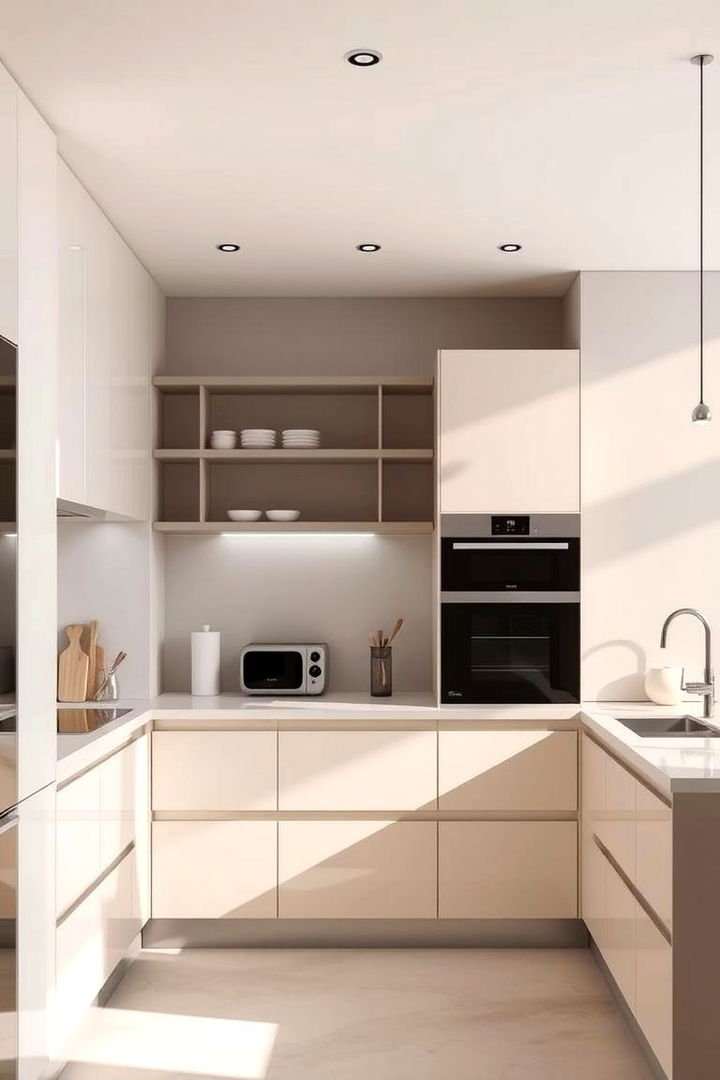
Emphasizing clean lines and uncluttered surfaces, the modern minimalist kitchen layout transforms your space into a serene haven for efficient meal preparation. With simple cabinetry, integrated storage, and a neutral color palette, it creates an environment free from visual distractions. Modern appliances and innovative design elements contribute to the kitchen’s sleek appearance and enhanced functionality. Every fixture is selected with a purpose, ensuring that style does not overshadow practicality. This layout offers a refreshing retreat where simplicity leads to elegance, making everyday cooking a calm and organized experience without excessive ornamentation.
10. Classic Traditional Kitchen Layout
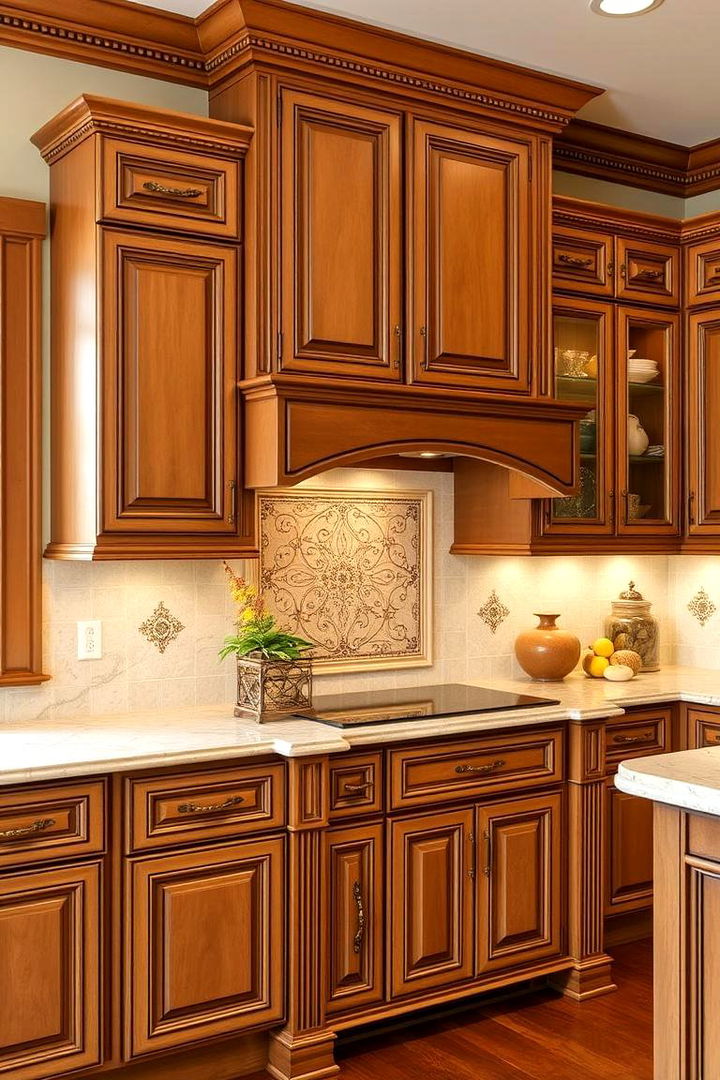
Evoking timeless charm and warm familiarity, the classic traditional kitchen layout combines elegant cabinetry with sophisticated moldings for a cozy culinary haven. Rich textures and detailed finishes join forces with modern appliances to create a balanced space where heritage meets convenience. Ample counter space and thoughtful storage solutions ensure that every cooking tool is within reach. Soft, ambient lighting and patterned backsplashes add depth while preserving comfort and order. This design approach honors classic aesthetics and creates a nurturing environment perfect for family gatherings and everyday cooking adventures.
11. Contemporary Chic Kitchen Layout
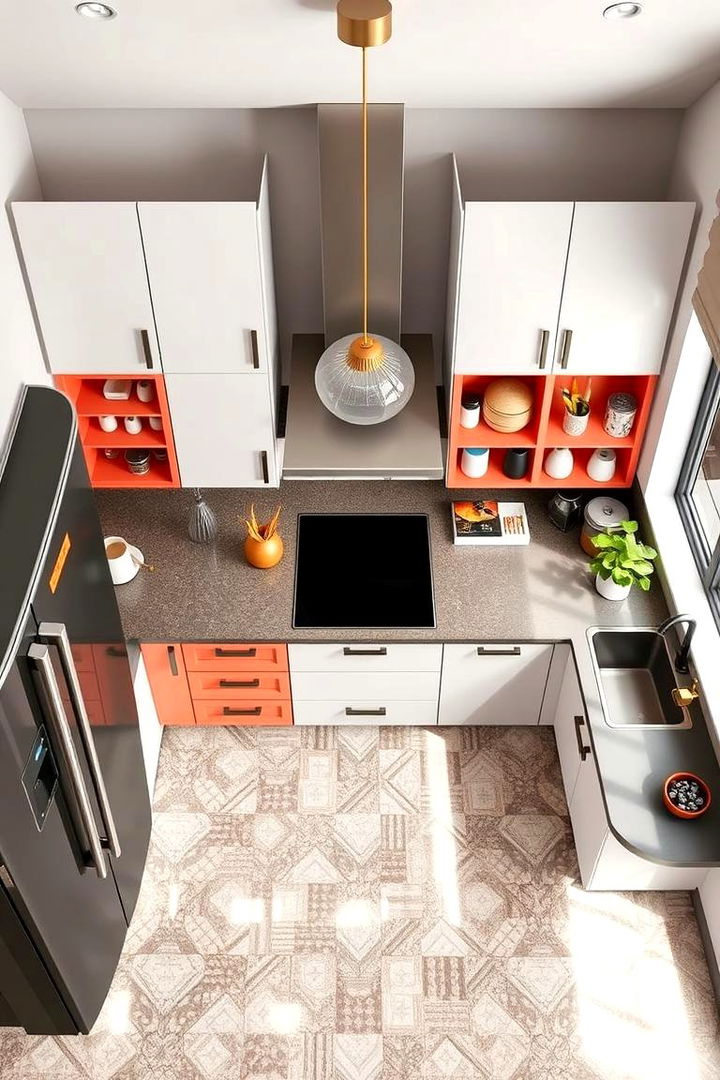
Delivering a vibrant, modern energy, the contemporary chic kitchen layout exudes sleek style with bold colors and innovative design elements. Open spaces, creative storage solutions, and smart appliances ensure that this kitchen is as functional as it is visually striking. Geometric patterns and modern fixtures combine with soft lighting to create an atmosphere full of personality and charm. Every detail has a purpose, allowing practical needs to meet artistic expression seamlessly. This layout is geared toward individuals who appreciate an edgy yet organized space where culinary creativity can flourish amid contemporary design elements.
12. Industrial Style Kitchen Layout
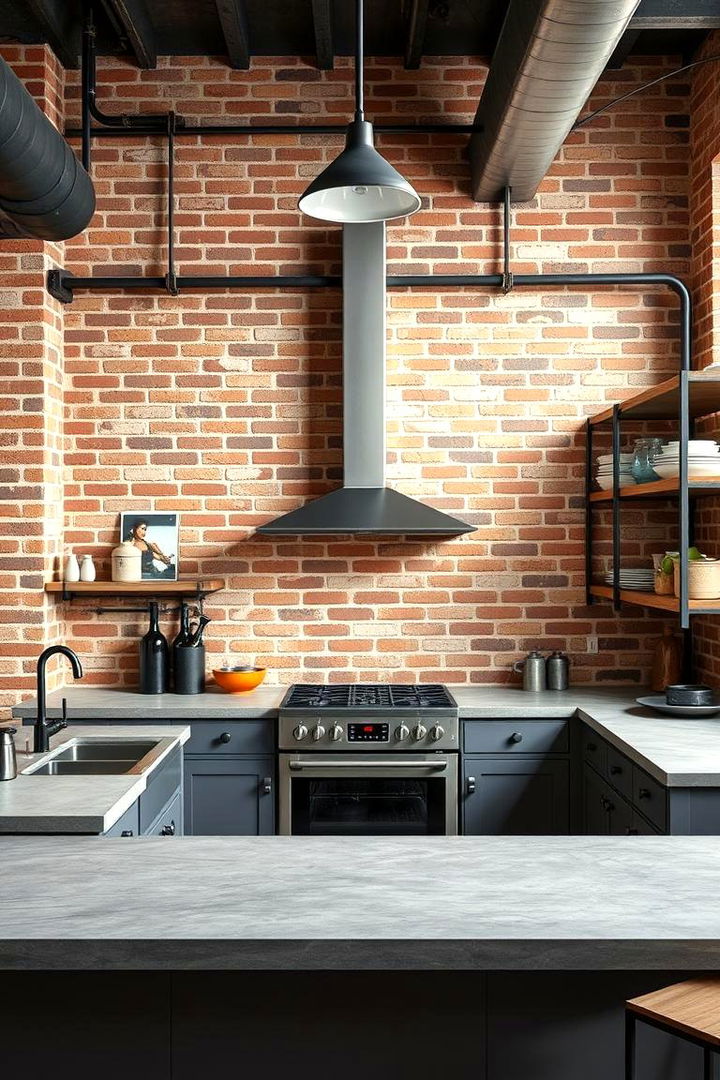
Channeling urban energy and raw sophistication, the industrial style kitchen layout features exposed brick, metal accents, and open shelving that combine modern aesthetics with utilitarian function. The use of reclaimed wood and concrete countertops adds a rugged yet refined twist to the space. Industrial lighting and vintage fixtures further enhance its edgy appeal while maintaining practical efficiency. This design celebrates the beauty of raw materials and innovative repurposing, making it ideal for those who value authentic, hands-on culinary experiences. The layout’s distinct character sets the stage for a kitchen that is as functional as it is artistically inspiring.
13. Farmhouse Kitchen Layout
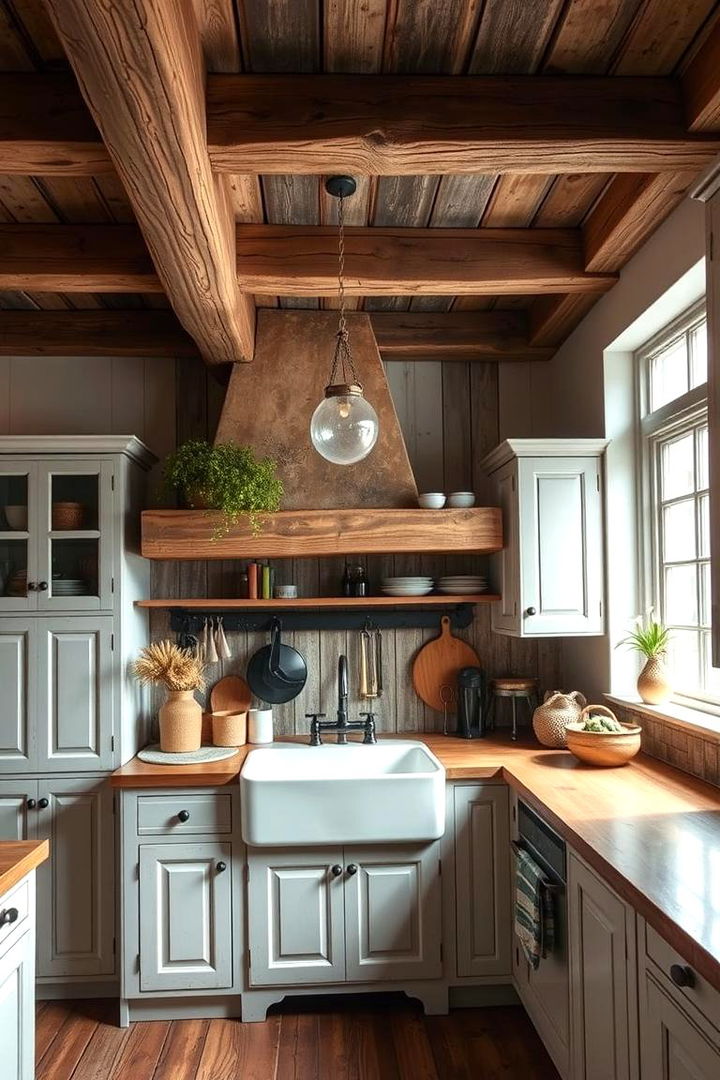
Radiating warmth and nostalgic charm, the farmhouse kitchen layout blends classic design with modern functionality for a welcoming atmosphere. Apron-front sinks, weathered cabinetry, and antique-inspired fixtures evoke a sense of tradition and comfort. Natural materials like reclaimed wood and stone accents underline its rustic appeal while providing ample storage and workspaces. Soft, natural lighting and thoughtful decor details enhance the inviting environment. This layout is designed to support hearty family meals and relaxed gatherings, offering a timeless culinary retreat that emphasizes both comfort and practicality in everyday cooking.
14. Transitional Kitchen Layout
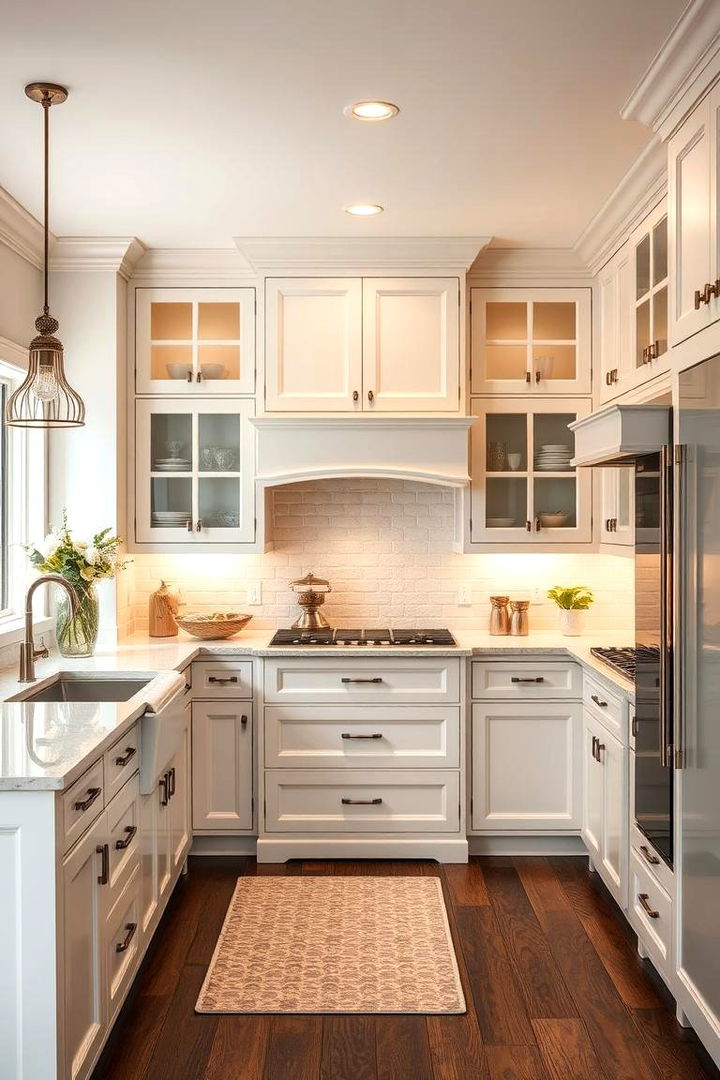
Bridging the gap between classic charm and modern simplicity, the transitional kitchen layout offers a balanced blend of timeless design and contemporary functionality. Clean lines merge with rich textures, creating a space that feels both refined and approachable. Neutral hues, elegant cabinetry, and up-to-date appliances work together to provide efficiency without compromising style. Subtle decorative accents and innovative storage solutions refine the overall look while keeping the space flexible for various uses. This mix of old and new creates a dynamic kitchen environment, perfect for those who value both tradition and modern updates in one harmonious design.
15. Mediterranean Kitchen Layout
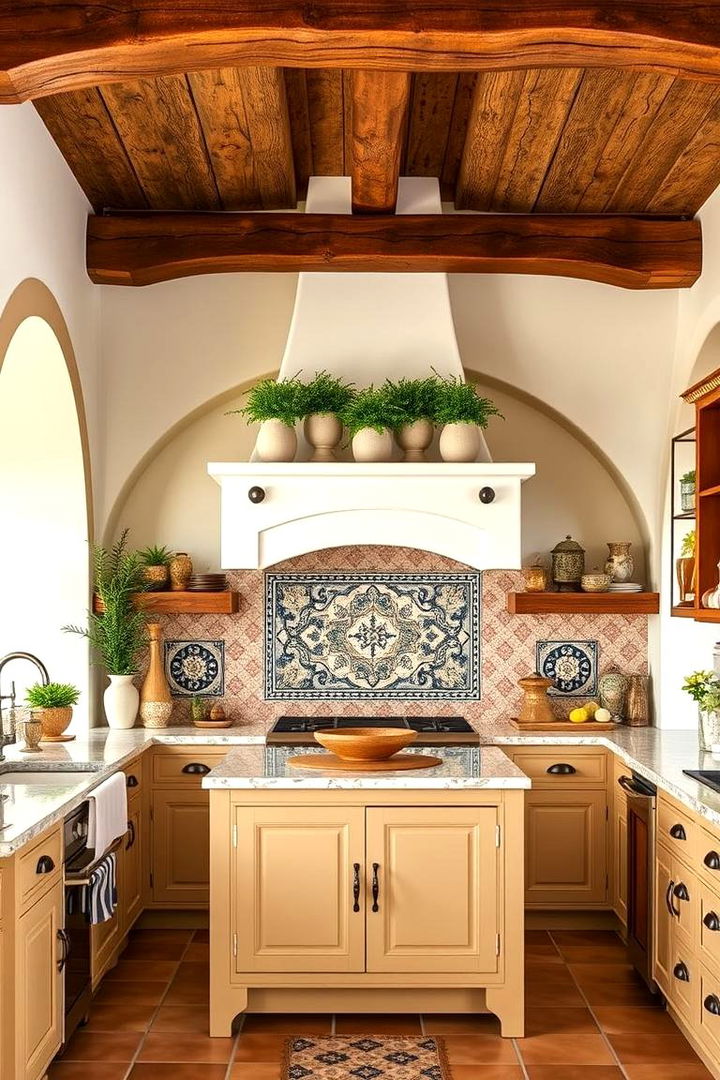
Infused with coastal vibrancy, the Mediterranean kitchen layout transports you to a sunlit villa with its warm color palette and artisanal details. Tiled backsplashes, arched doorways, and wrought iron fixtures form a design rich in character and history. Natural light floods the space, enhancing rustic wooden beams and textured walls that echo old-world craftsmanship. The layout merges practicality with artistic flair, inviting leisurely meal preparations and intimate gatherings. This design celebrates regional heritage and creates a relaxed yet refined culinary ambiance, making it an ideal choice for those seeking a splash of Mediterranean charm in their everyday kitchen environment.
16. Eclectic Kitchen Layout
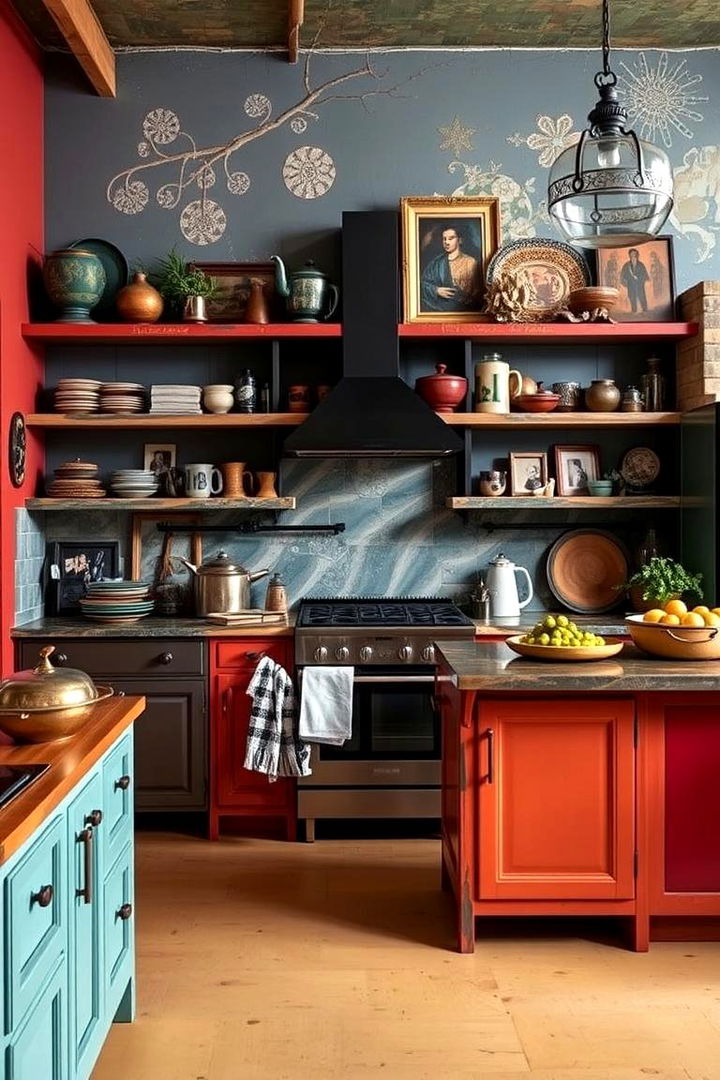
Bursting with personality and creative energy, the eclectic kitchen layout blends contrasting styles to create a truly unique culinary space. Modern fixtures coexist with vintage accents, while bold colors and varied textures form a tapestry of individual expression. Open shelving, unexpected decor choices, and thoughtfully arranged appliances empower homeowners to showcase personal treasures. The result is an engaging environment that sparks inspiration and celebrates artistic diversity. Practicality meets exuberance in this design, where innovative storage and flexible workspaces ensure that functionality does not take a backseat to style. It’s a vibrant space that welcomes creativity in every detail.
17. Compact Kitchen Layout
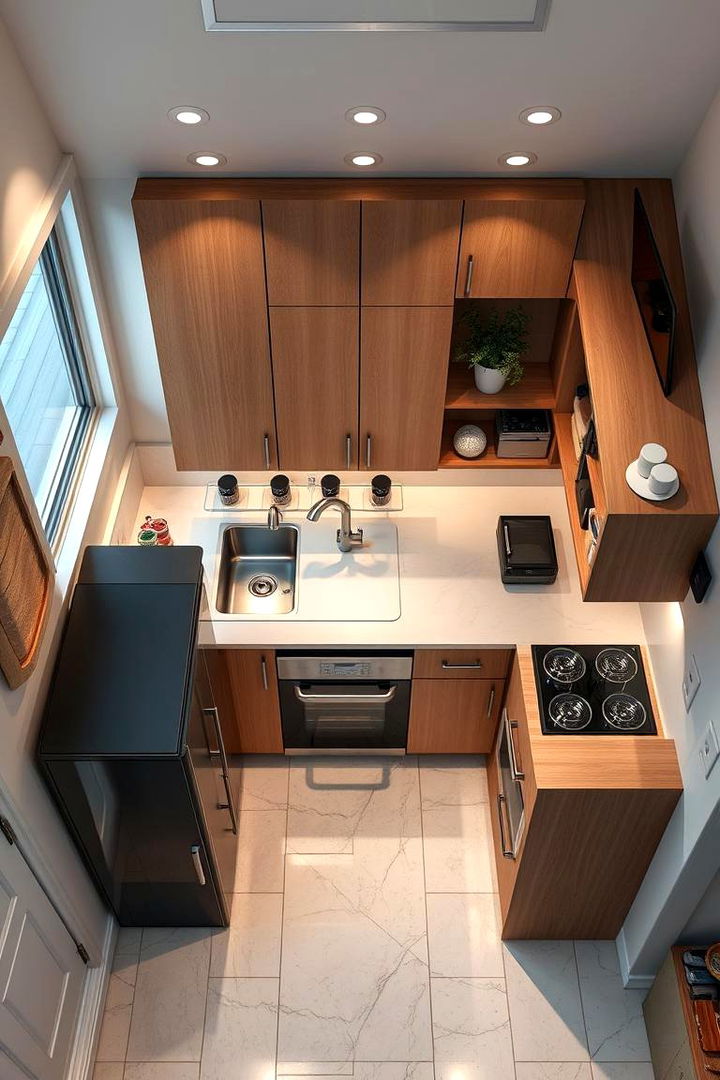
Optimized for small spaces, the compact kitchen layout employs smart design strategies to maximize functionality without compromising style. Multifunctional furniture, clever storage solutions, and streamlined appliances transform limited areas into efficient culinary hubs. Reflective surfaces and strategic lighting amplify the sense of space, ensuring the room feels open and practical. Every inch is thoughtfully planned to support daily tasks and creative meal preparation. This design is perfect for apartments or tiny homes, proving that even the smallest kitchens can be both innovative and inviting. Embrace a design that turns compactness into a strength while delivering high functionality.
18. Dual-Zone Kitchen Layout
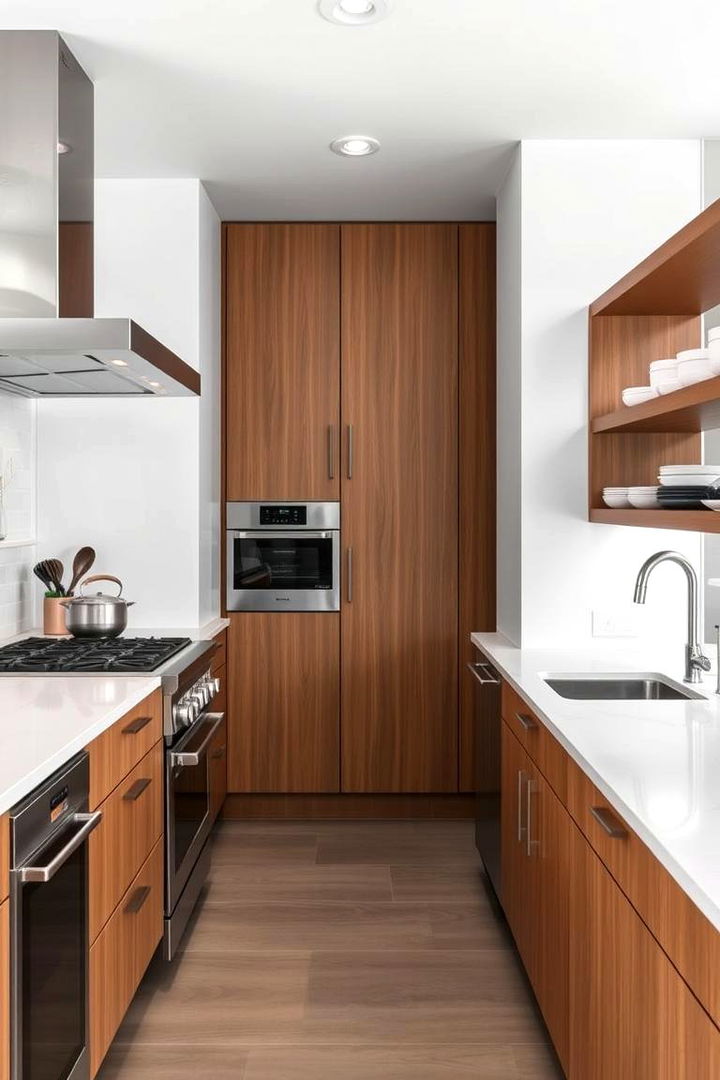
Efficiently dividing the space into distinct functional areas, the dual-zone kitchen layout separates cooking tasks from prep and social zones. This arrangement allows simultaneous meal preparation without clutter or confusion. Clearly defined workstations, integrated appliances, and smart storage options ensure each zone functions optimally. The layout enhances safety and efficiency by keeping high-traffic areas organized and accessible. Thoughtful lighting and subtle decor ties the separate zones together in a cohesive design. Perfect for busy households, this layout promotes order and productivity while maintaining a stylish and inviting aesthetic throughout the culinary space.
19. Multi-Functional Kitchen Layout
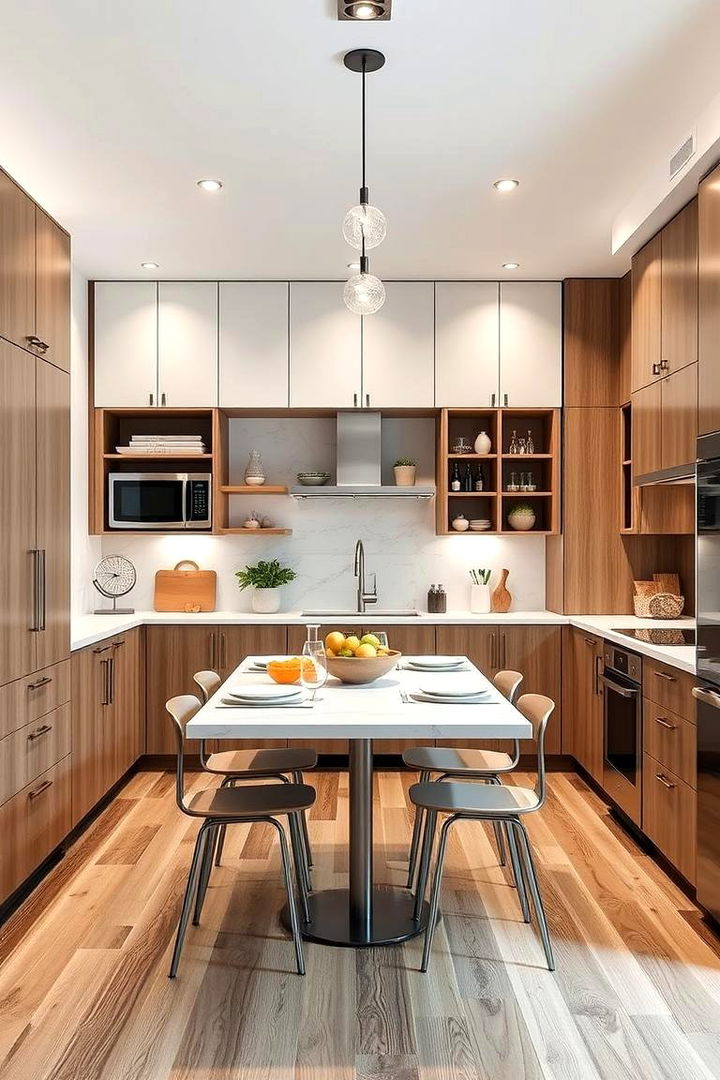
Designed for versatility, the multi-functional kitchen layout transforms the space into a hub that supports cooking, dining, and creative activities. Every element is curated for dual purposes—from convertible dining areas to built-in storage solutions and adaptable workstations. This innovative design anticipates varied culinary needs, ensuring that every surface and fixture contributes to both functionality and style. Whether it’s hosting family gatherings or experimenting with new recipes, this layout adapts gracefully to your lifestyle. Embrace a dynamic design that offers practical benefits and encourages a lively, interactive approach to everyday cooking.
20. Open Shelving Kitchen Layout
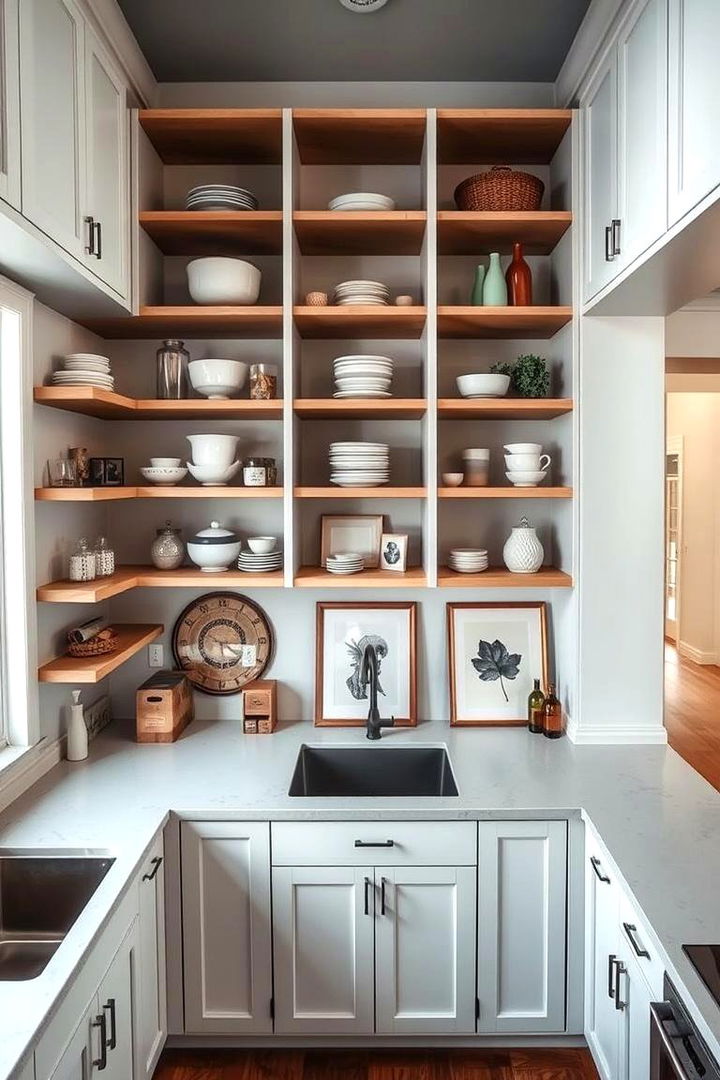
Infusing the space with an open, airy feel, the open shelving kitchen layout replaces closed cabinets with exposed storage that doubles as decor. Display your favorite dishware, decorative cookbooks, and stylish accessories in a way that enhances the room’s personality. Strategic lighting and streamlined shelving units keep the space organized and accessible. This design not only boosts visual appeal but also encourages an efficient workflow during meal preparation. With every item thoughtfully arranged, the layout creates an intimate connection between functionality and art, ensuring that practical needs blend harmoniously with an inviting aesthetic.
21. Smart Kitchen Layout with Tech
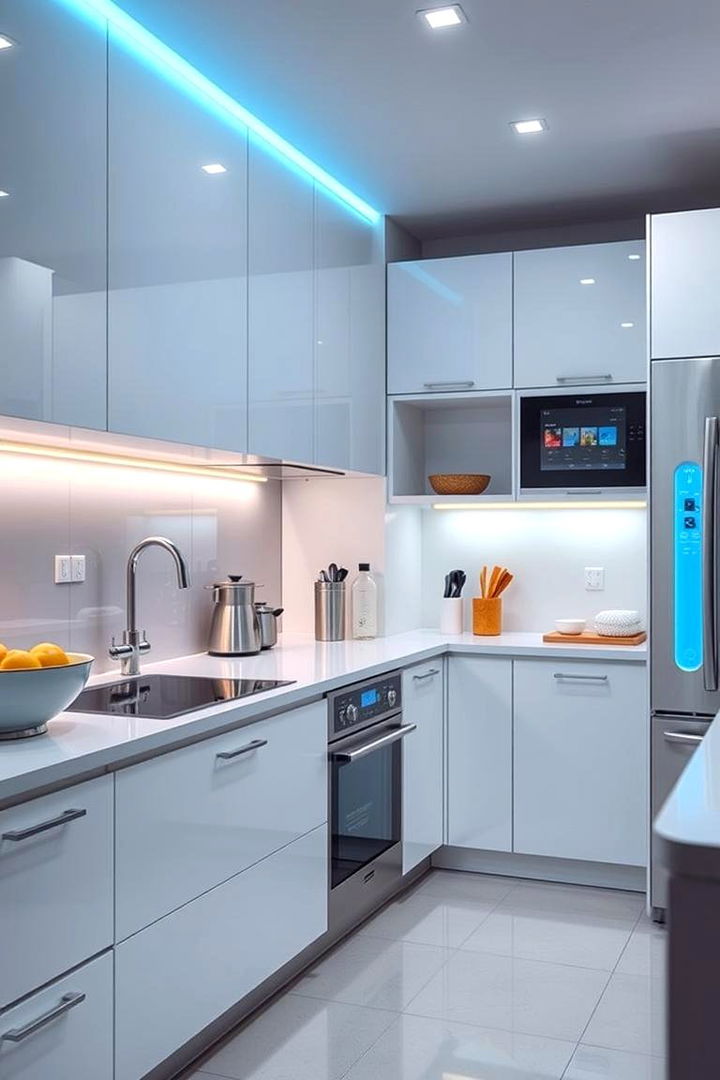
Infused with modern innovation, the smart kitchen layout leverages cutting-edge technology to simplify everyday culinary tasks. Digital interfaces, touch-controlled appliances, and automated lighting work together to create a streamlined, efficient space. Integrated sensors and smart storage solutions enhance energy efficiency and convenience. This tech-savvy design not only elevates functionality but also projects a futuristic aesthetic that appeals to modern homeowners. With every feature tailored for precision and ease of use, the layout transforms cooking into an interactive experience that is both sophisticated and remarkably practical for busy lifestyles.
22. Custom Backsplash Kitchen Layout Ideas
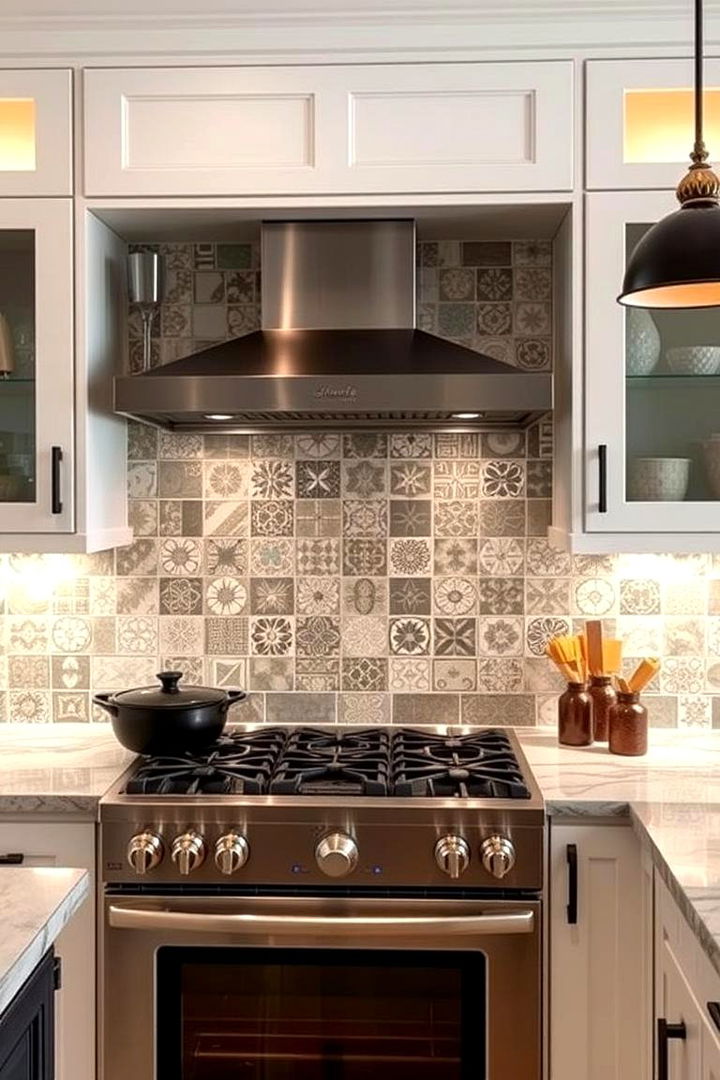
Spark creativity with a focus on personalized design through custom backsplash kitchen layout ideas. This trend centers on eye-catching tile patterns, unique materials, and contrasting colors that accentuate your kitchen’s personality. Innovative lighting and carefully arranged accents elevate the overall ambiance while protecting surfaces. The design encourages homeowners to experiment with textures and hues to create a vibrant focal point that reflects individual style. Merging artistic expression with practical function, these ideas inspire a kitchen space that stands out with charm and originality, ensuring every meal is prepared in a setting that truly celebrates creativity.
Conclusion:
Drawing together a diverse array of kitchen design approaches, these ideas highlight the perfect balance between style, functionality, and personal expression. Each layout—from open, airy spaces to tech-enhanced innovations—offers distinct advantages that can be tailored to different needs and tastes. Whether you favor the historic charm of a farmhouse design or the sleek efficiency of modern minimalism, these 22 Kitchen Layout Ideas provide actionable insights and inspiring suggestions. Let this guide empower your next renovation project, transforming your kitchen into a welcoming, practical, and beautifully unique space.

